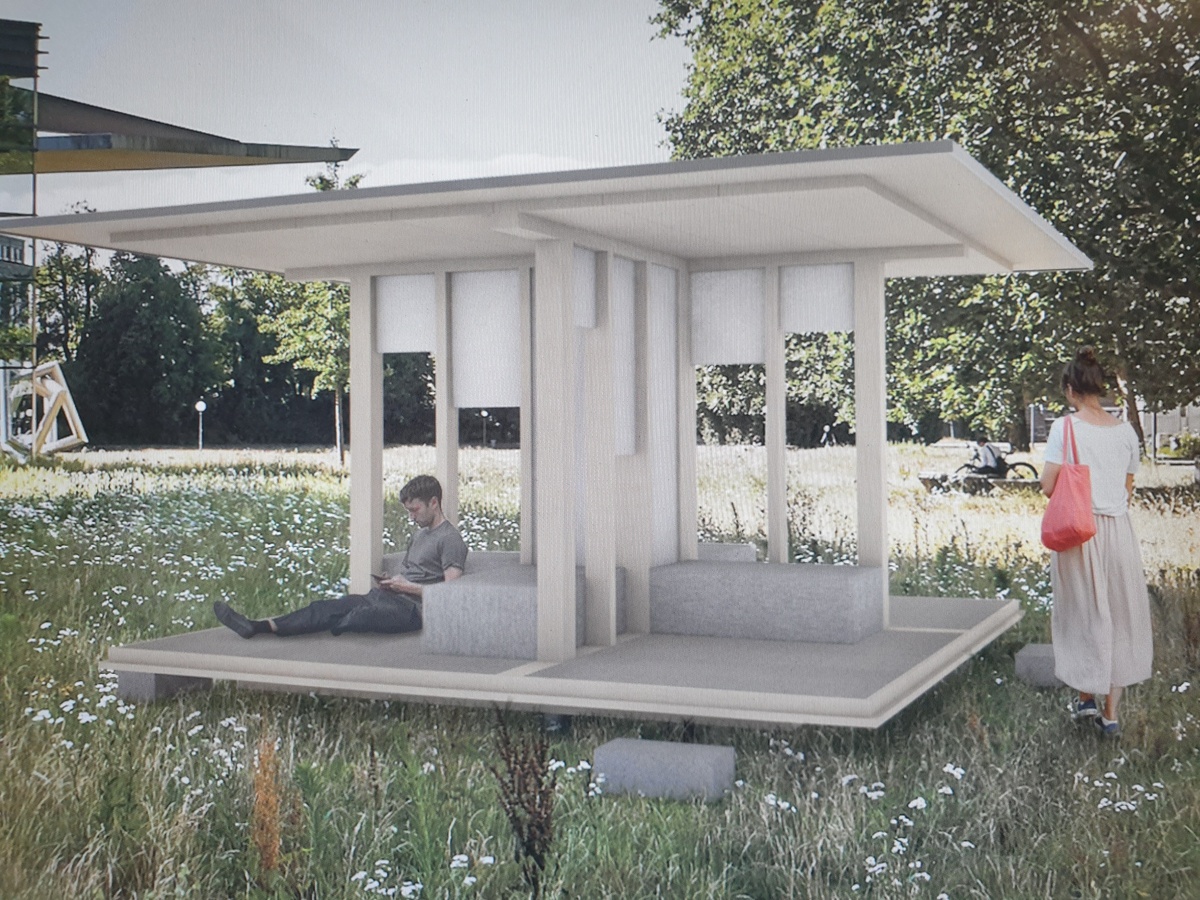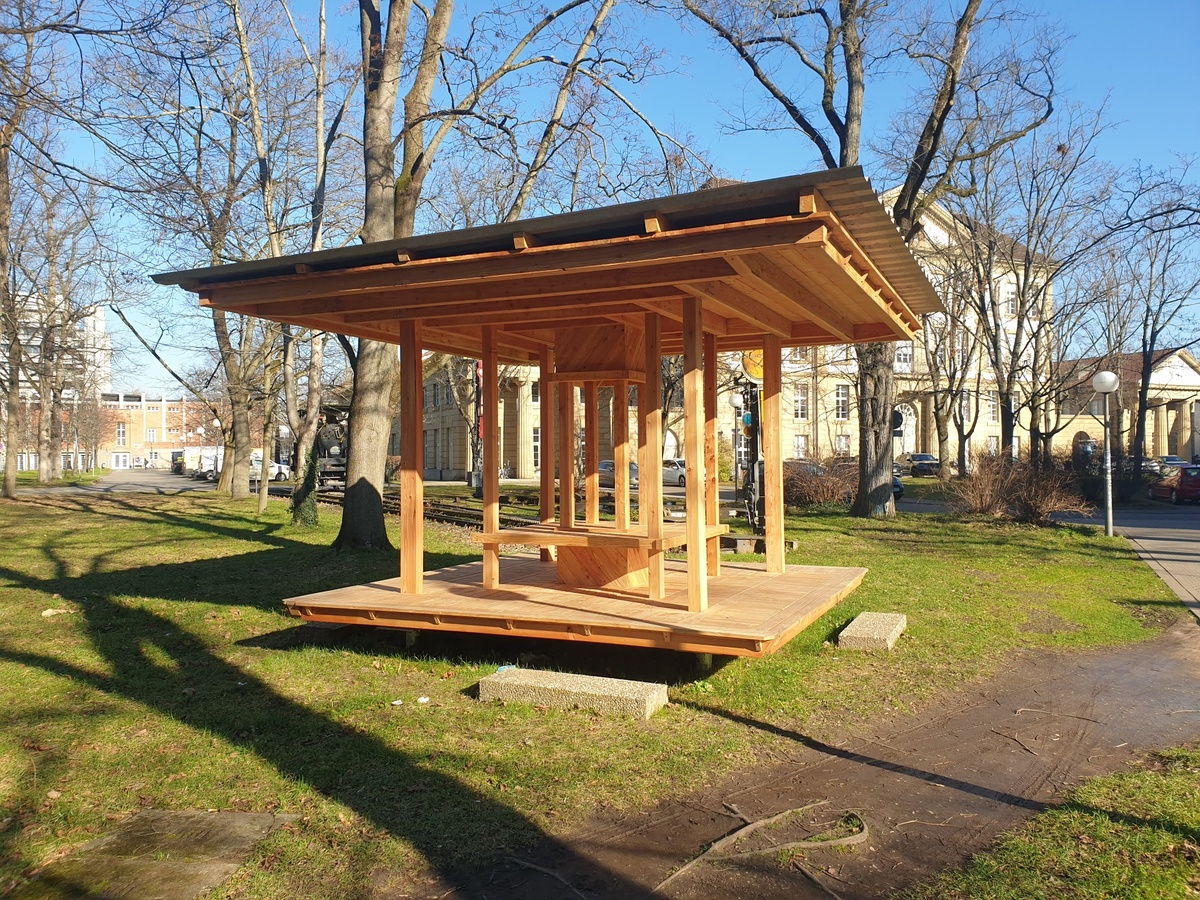Table of contents
sprungmarken_marker_152
Learn where you want!
Questions relating to "how" and "where" we want to learn and work have become increasingly important, not just since the times of physical distancing and energy shortages. In the warmer months of the year, areas outside of buildings can be used - as a learning space, for seminars, meetings, or simply to relax. The learning and communication pavilion set up in December 2022 on the green space between the mechanical and civil engineering buildings was created as part of the "Marketplace of Knowledge" implementation project of the KIT 2025 Strategy. Feel free to use and test this result of cooperation between science, administration, and students .
Digital transformation is making it a lot easier for us to decide where we want to learn, work, or live: Information can now be received, processed, and shared anywhere. But are the spaces at our KIT locations equipped such that they can really be used as places to learn and work - even after the pandemic? Following the design and construction of the pilot pavilion, it is now planned to evaluate the ideas students and employees Have with respect to its use. The survey will be developed and implemented by the HoC Methods Laboratory in cooperation with the Quality Management Department.
Design Competition at the KIT Department of Architecture
In the 2020/21 winter semester, an impromptu design competition with the motto "Learn where you want!" was launched at the KIT Department of Architecture under the direction of the Chair for Sustainable Building and the then ZUKUNFTSCAMPUS at KIT .The aim was to develop new public and social spaces as informal places of learning and communication in order to improve the quality of life on KIT’s Campus South. Three designs by students won the competition, one of which was realized.
Cooperation between Science, Administration and Students
In the interdisciplinary pilot project, students, together with the KIT Department of Architecture and the Sustainability Office, created an attractive space on KIT Campus South. The learning and communication pavilion was completed in December 2022 in cooperation with the KIT Business Units of Property Planning and Construction Projekts, and Technology House and the Karlsruhe Office for Assets and Construction in Baden-Württemberg.
The learning and communication pavilion is an extraordinary place: Like a windmill, the supporting structure extends outwards from a core element that can also be used for storage purposes. It gives the learning space its unmistakable shape. The open structure promotes exchange and opens out towards the surrounding green areas. Inside the pavilion, people can learn, communicate, and relax at different height levels. The building is recyclable: Only local, recyclable building materials and materials from the urban mine were used. All connections can be separated easily. The foundation built with screw connections exclusively can be removed completely. In this way, the impact on local plant and animal life is minimized.
Evaluation of Use, Operation and Construction
In spring 2023, an accompanying evaluation was launched to analyze the use, operation, and construction of the open and freely usable pavilion. The findings will be considered for the future use of this or other pavilions. Evaluation covered a period of twelve consecutive months to take into account all seasons.
Contact person for the evaluation: Sarah Herrmann (HOC Methods Lab).
Contact person for the project: Dr. Gerhard Schmidt (SO)
Technical data of the learning and communication pavilion
| Area (covered) | 30.25 m² |
| Seating area | 20.25 m² |
| Clearance height | 2.30 m |
| Floor height | Approx. 45 cm |
| Foundation | Four elements connected by screws |
| Construction material | Larch wood (solid wood), untreated |
| Material of connection elements | Stainless steel screws |
| Roof material | Trapezoidal sheet metal from a local demolition site |
| Material of steps | Block steps from a local demolition site |
| Design: | Dominic Faltien (student of architecture, impromptu award) |
Frequently Asked Questions about the Pavilion
Can a pavilon really be a place of learning?
The pavilion cannot be a fully-fledged place of learning for numerous reasons. It represents another possibility of spending time for learning or relaxing outdoors.
Why doesn't the pavilion have a power connection?
An above-ground power connection is not permitted outdoors for safety reasons. An underground power connection would have led to far higher costs.
Why is there no data connection?
All KIT campuses have powerful campus-wide WiFi networks. A LAN connection would have caused considerable additional costs due to its underground routing.
Why are there no additional tables and chairs in and around the pavilion?
Furnishing of the pavilion was part of the evaluation. At present (before the evaluation), it is not possible to estimate the extent to which the pavilion will be used and whether there is a need for additional tables, chairs, or benches.
Why is the pavilion not accesible?
Complete accessibility was not feasible under the current conditions.
Will the pavilion have a PV system?
Future equipment of the pavilion was part of the evaluation. A limited availability of electrical energy seems to make sense for charging cell phones or lighting..
Are further pavilions planned?
The evaluation will provide extensive information on the use, operation, and construction of the pavilion. If the pavilion is rated positively, construction of additional pavilions will be considered.
Project participants
| Design |
Dominic Faltien (Architecture student, Stegreif award) |
| Realization |
Katarina Blümke (supervision Stegreif) Dominic Faltien (design, planning and installation) Fredericke Hoebel (supervision of planning and installation) Karen Leyk (Supervision of planning and location) Stefan Sander (Supervision of planning and installation) Dr.-Ing. Gerhard Schmidt (project development and overall coordination) Tunc Süzer (Supervision of planning, location and installation) Prof. Dr.-Ing. Rosemarie Wagner (Supervision of planning and statics) |
| Additional supervision |
Prof. Dr.-Ing. Philipp Dietsch (Supervision planning timber construction) Prof. Dirk E. Hebel (Supervision Stegreif) |
| Installation |
Lukas Benz (planning and installation) Katharina Bräutigam (Supervision of planning and coordination of installation) Patrick Bundschuh (installation) Dominic Faltien (design, planning and set-up) Fynn Hansert (planning and installation) Martin Herling (timber construction and installation) Michael Hosch (installation) Thomas Kühner (timber construction and installation) Simon Riede (installation) Stefan Sander (support planning and installation) |



